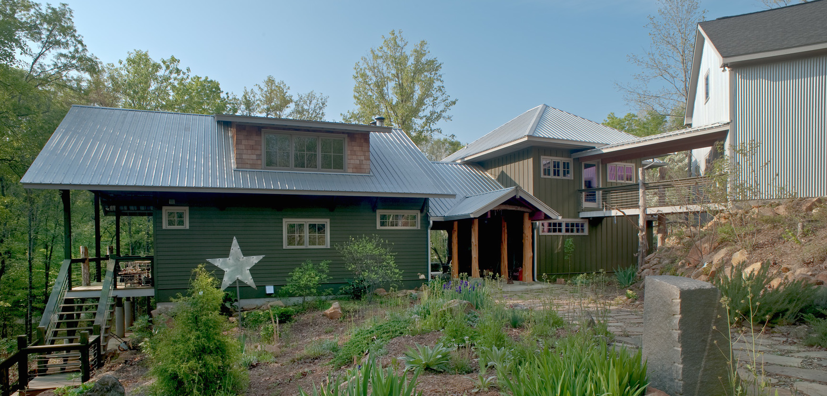
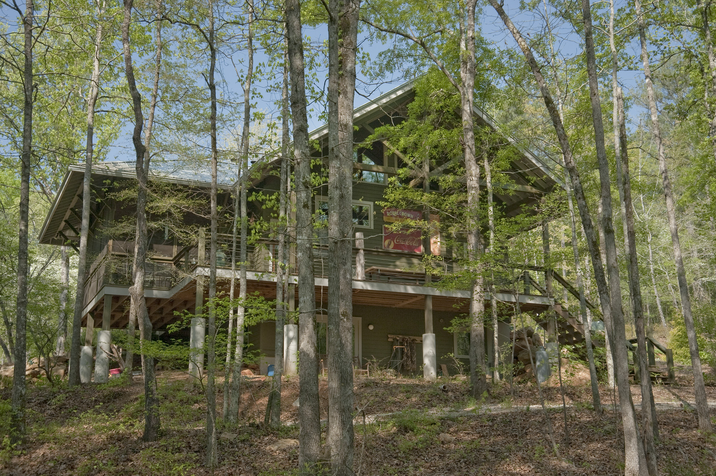
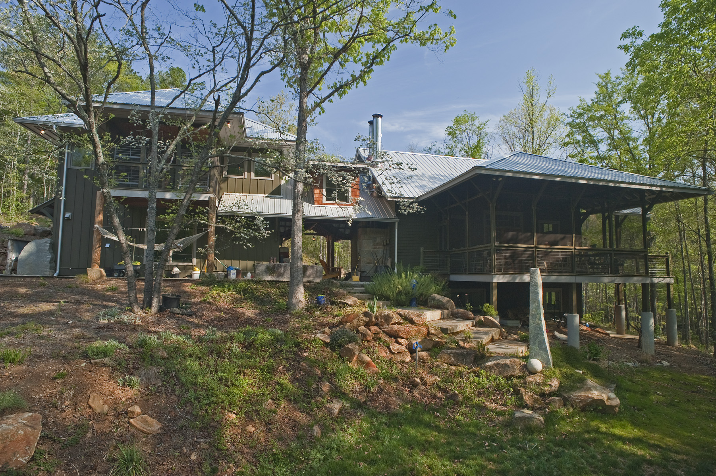
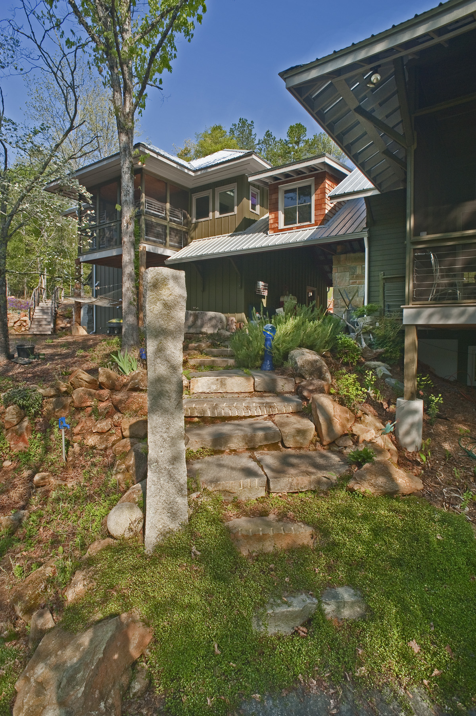
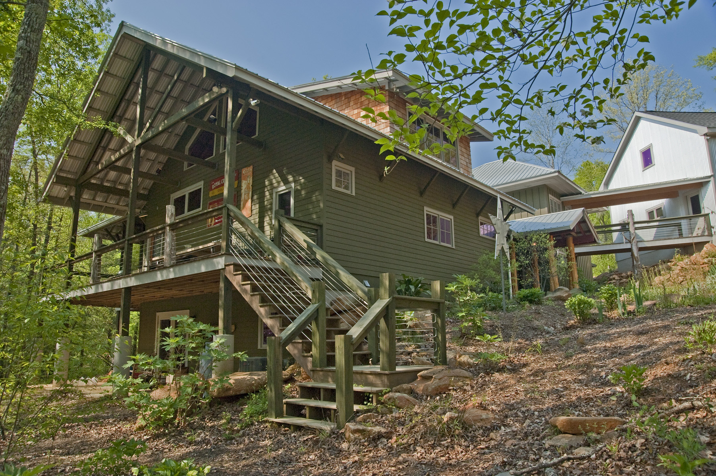
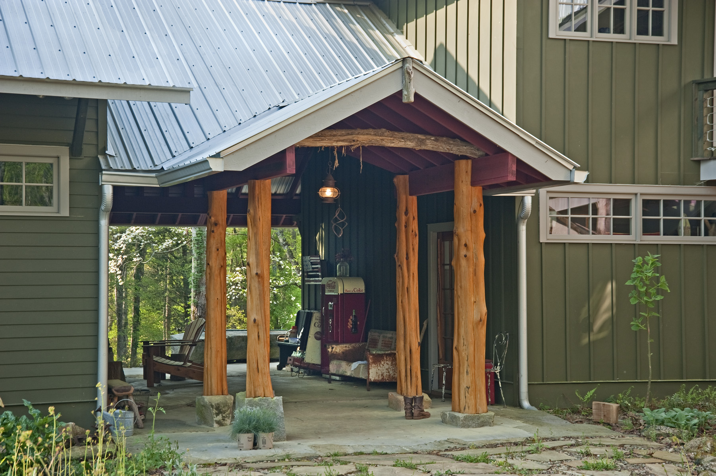
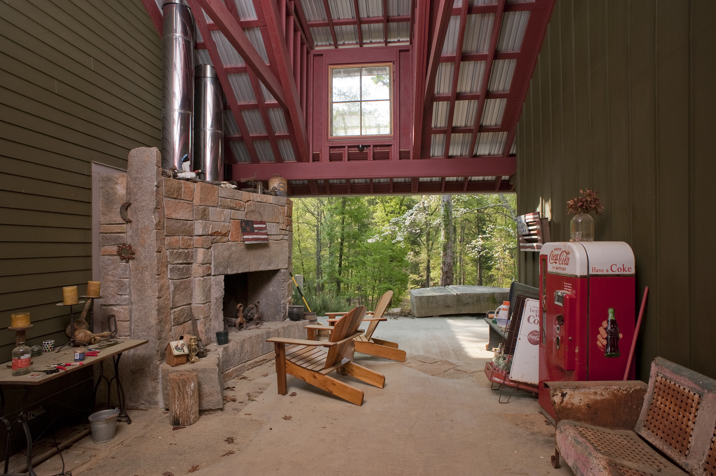
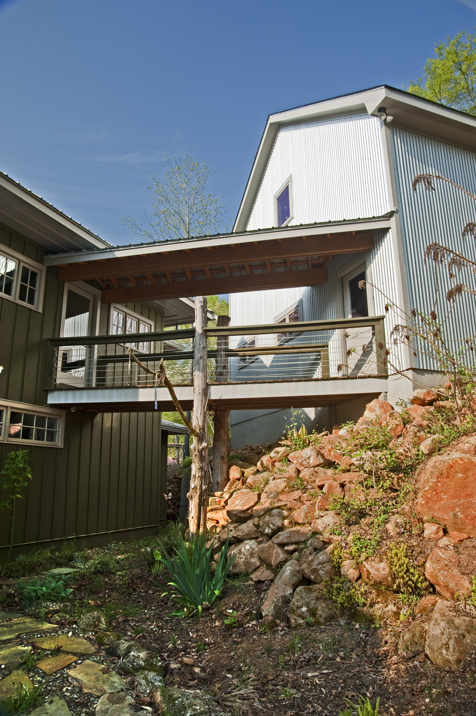
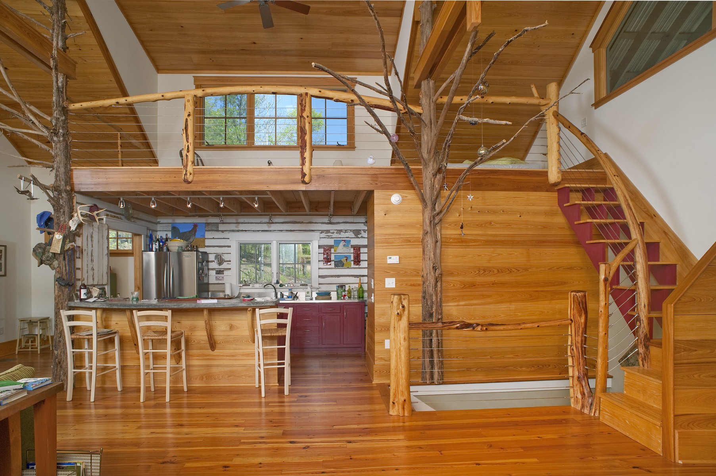
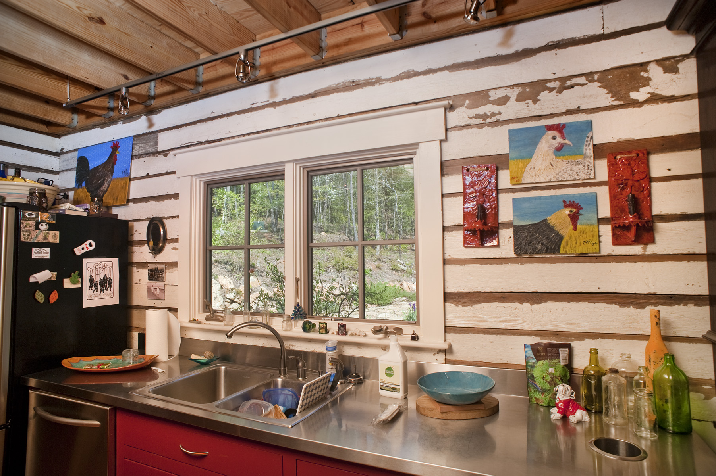
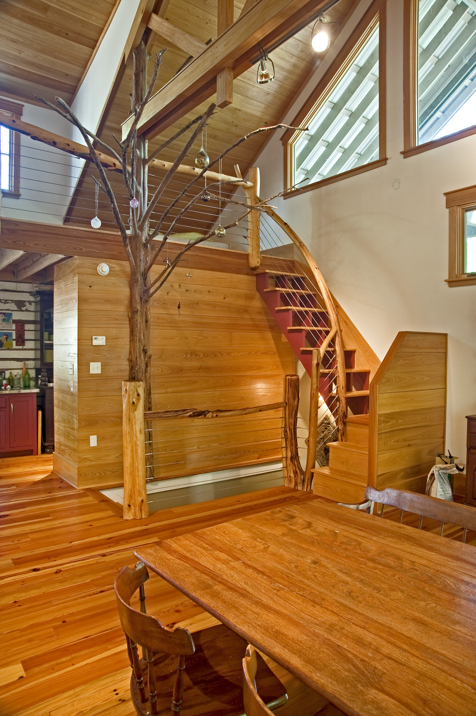
This family wanted a get away with the feeling of a mountain home, without the long drive. The property that they purchased in Elbert County, with a roaring creek, shoals, and beautiful mountain laurel was the beginning of the dream. They were interested in possibly building over the creek, but after much deliberation, we agreed not to disturb this pristine area. Their multi-leveled home is nestled into 19th century farming terraces further back on the property.
With their love of mountain life and natural settings, it was essential to bring the outdoors in – a long, open porch looks over the shoals, another screened porch looks over the meadow and creek, and you can listen to the sounds of the rippling creek on the screened sleeping porch. We also brought the outdoors in with the use of natural materials. We found eastern aromatic naturally preserved cedar (standing dead cedar) on the property and used it in the living – kitchen area. The property included the remains of an early 20th century granite quarry and we used the discarded boulders from the quarry for two fireplaces and an outdoor shower.
Inside and out, we combined materials and textures to ensure that this 3-level haven in the woods is a comfortable, functional vacation home. All the sleeping rooms are in one separate cabin, connected to the main living space by a large, roofed patio and to the garage by a bridge. Beautiful naturally preserved cedar columns, all found on the property, provide a warm welcome to the roofed patio. The sleeping cabin is board and batten; the living cabin is clapboard and cedar shingled, and the garage is corrugated metal.