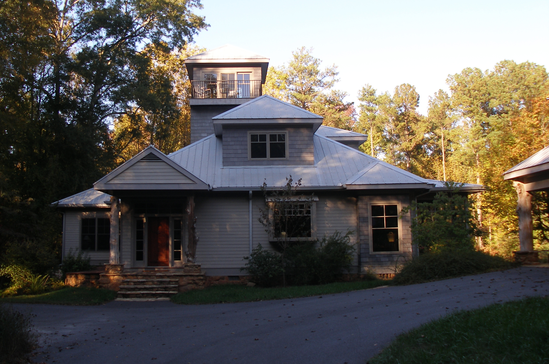
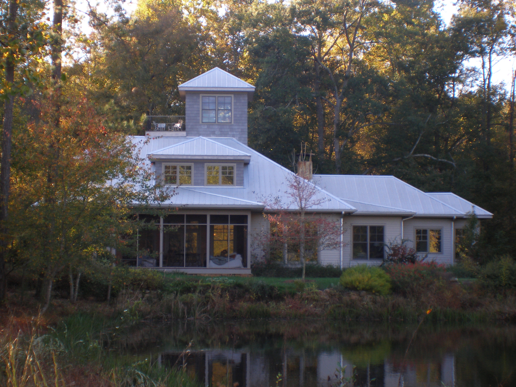
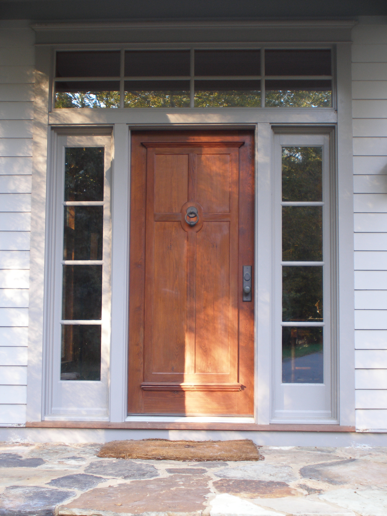
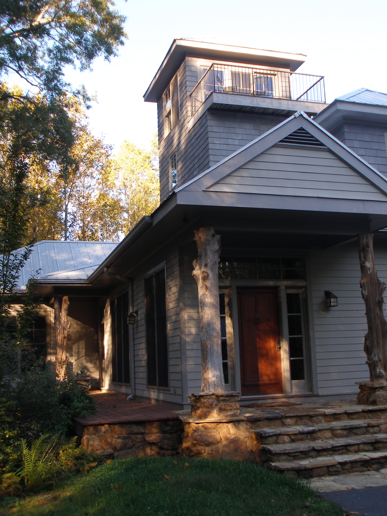
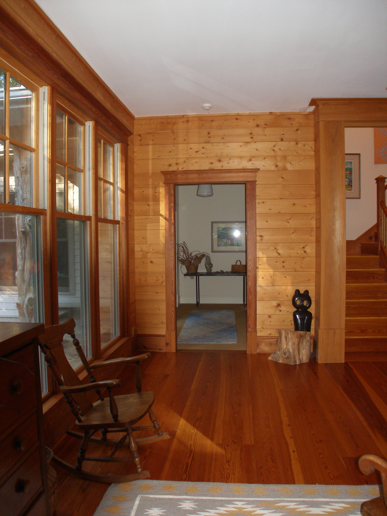
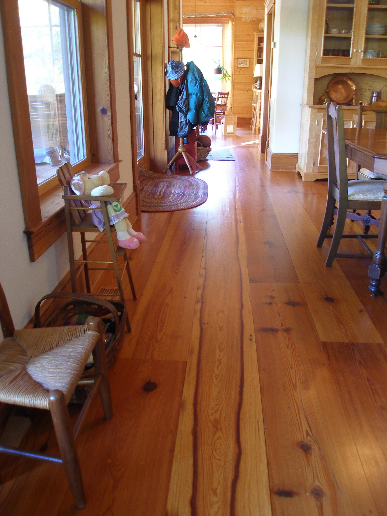
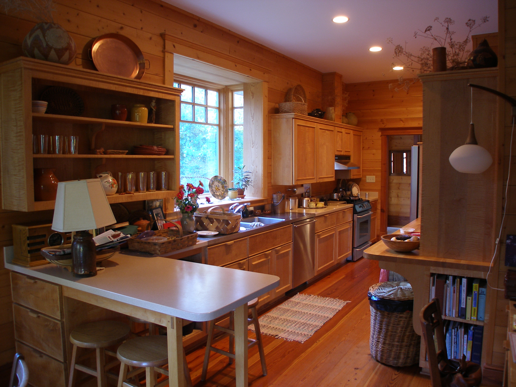
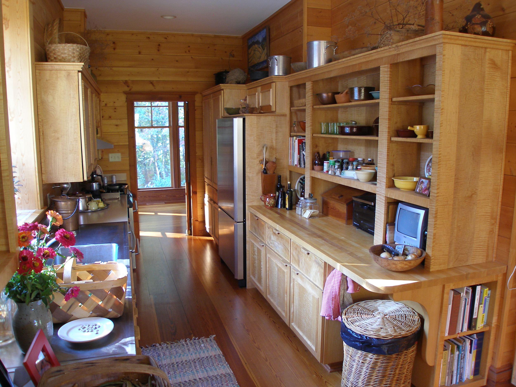
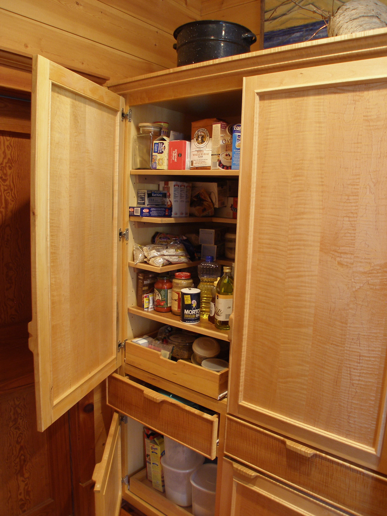
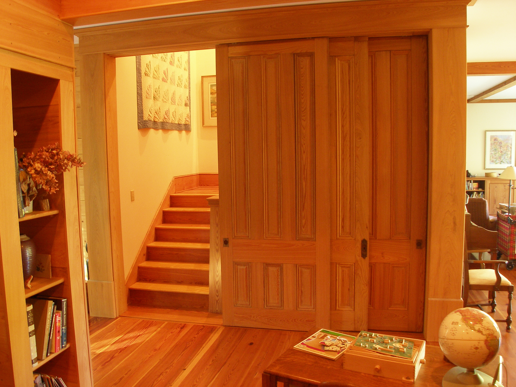
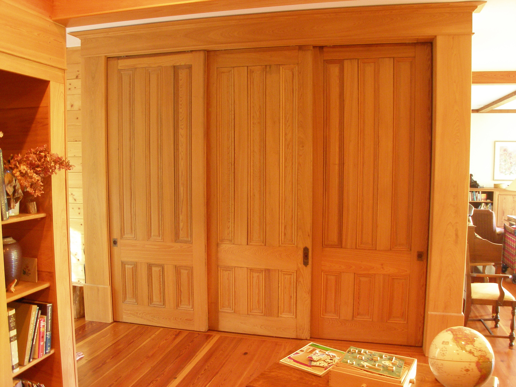
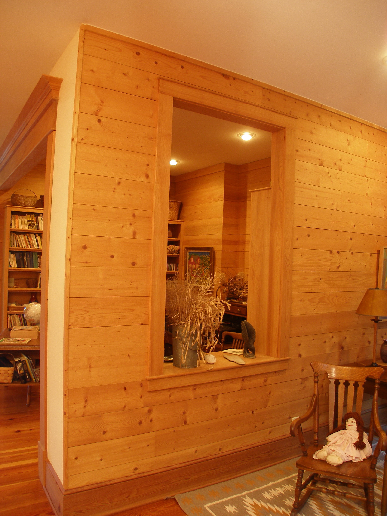
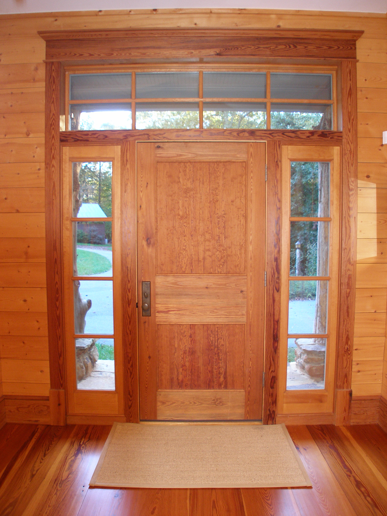

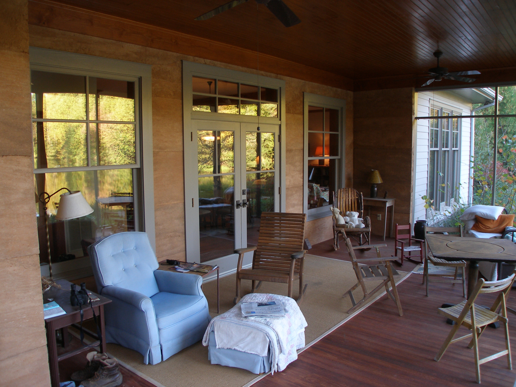
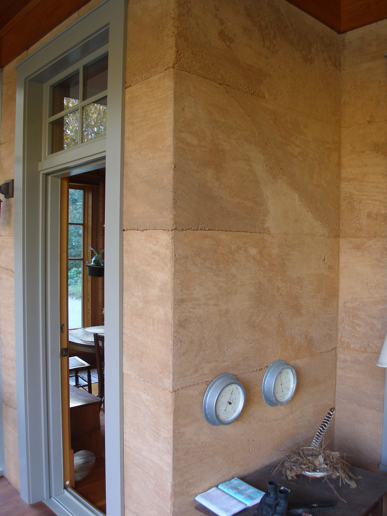
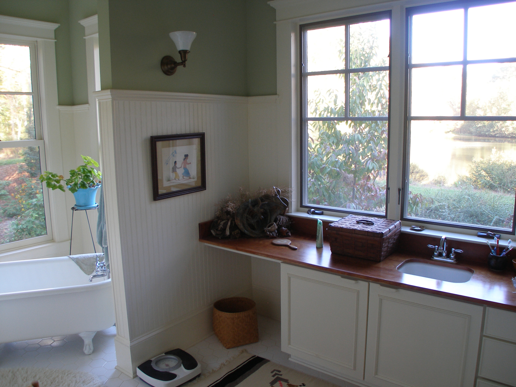
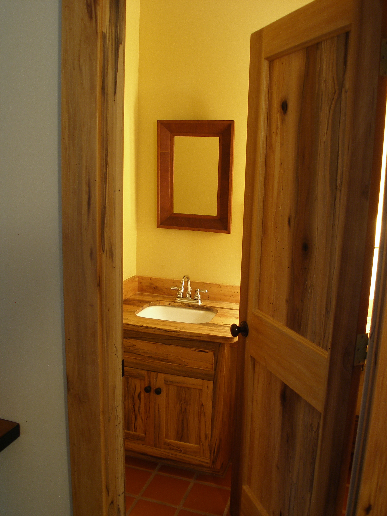
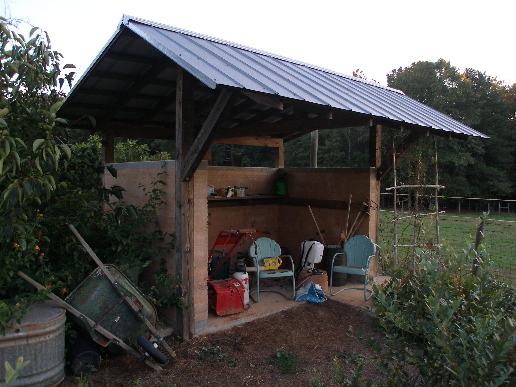
Folk Victorian in Oconee County, GA
This retirement home had some very specific requirements. The couple wanted a house that accommodates family for visits, but that they could also easily close off the house to a single floor when it was only the two of them. They required a practical layout with a galley kitchen, a large pantry, and a flower-arranging workroom. They also expressed a desire that the house have views of the beautiful property and its pond. I suggested a tower with a porch; the owner loved the idea of such a vantage point for watching sunsets and stargazing. We also included long windows on two sides of every room to provide wonderful light and a sense of place on the property from each location.
The morning sun greets the front door, which has a heart pine frame and double panel arrangements, (four straight grain panels on the outside and two, curly pine panels on the inside) a technique that allows the door to expand and contract under the stress of the sun. Custom cabinets and open shelving give the galley kitchen functionality, storage, and a feeling of spaciousness. The house has a basement and playroom, guest bedroom, and tower room that can all be closed off when the grandkids are not visiting, enabling them to live easily on one level. The upstairs visually disappears with cypress doors closing off the staircase. The screened porch walls are made of “rammed earth” – granular red Georgia clay mixed with cement, an unusual building/decorative technique that provides an interesting pattern to set off the space.