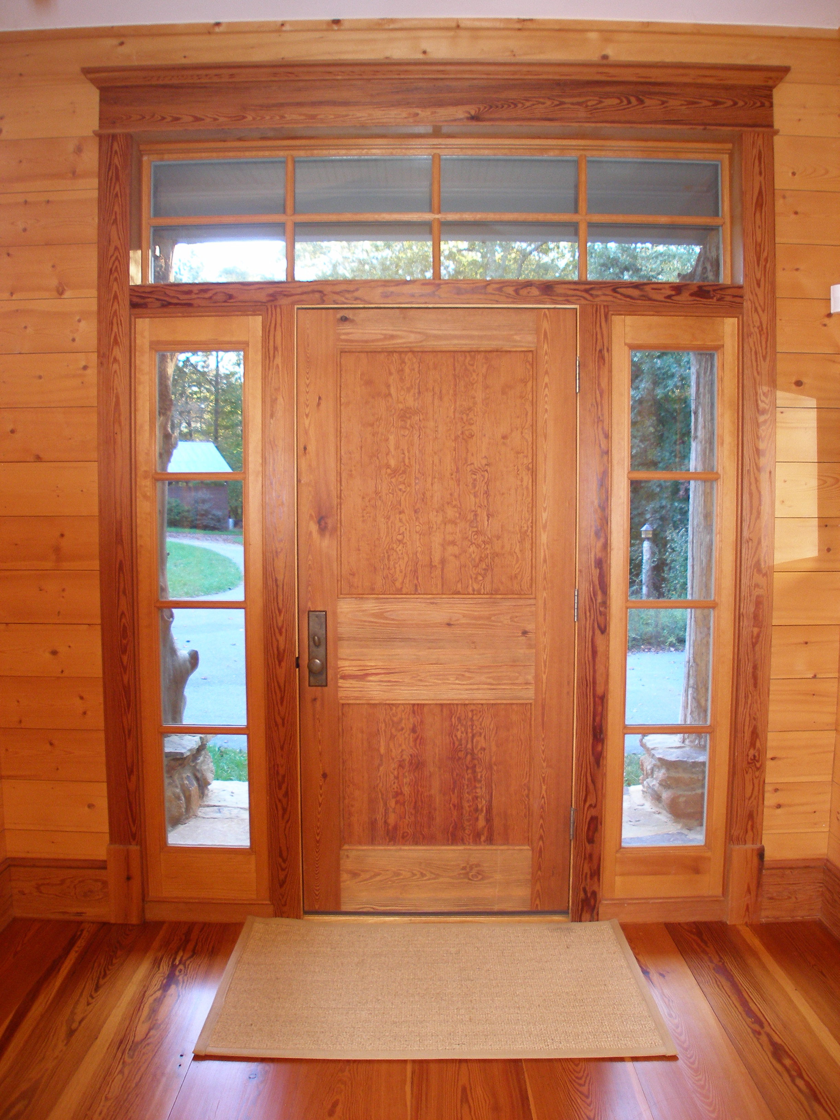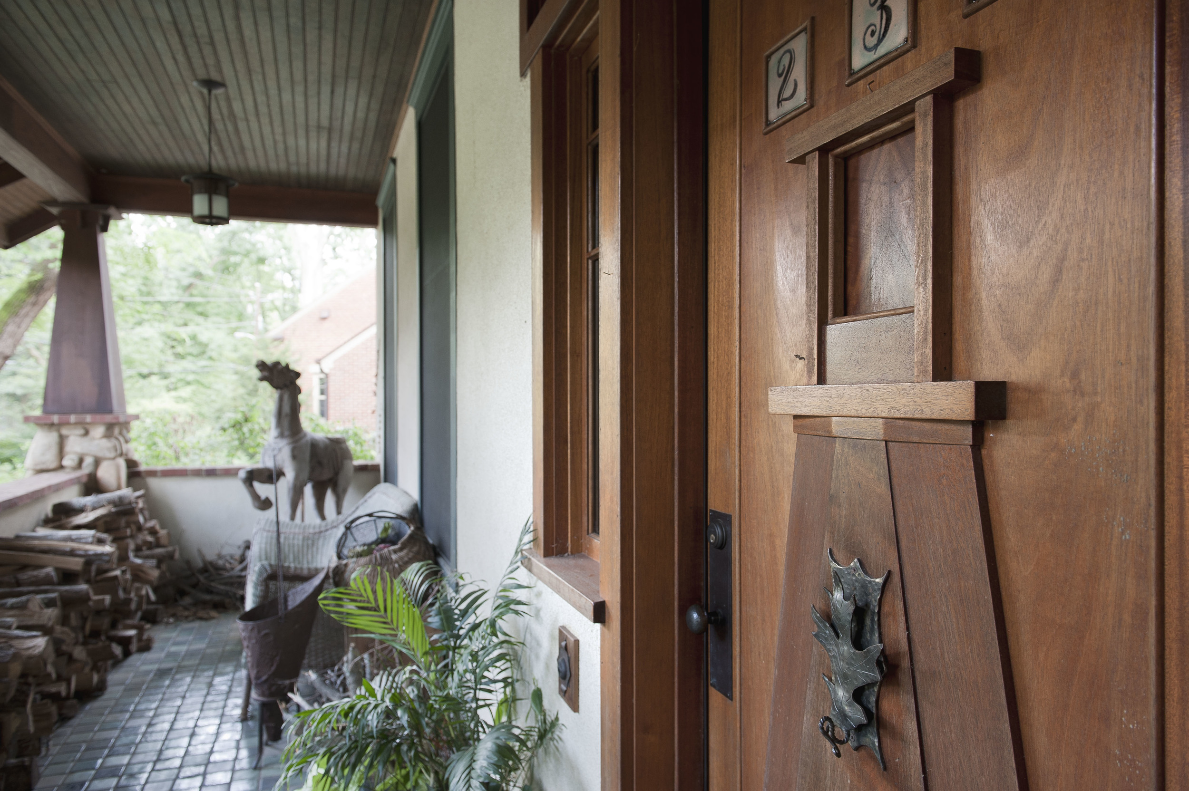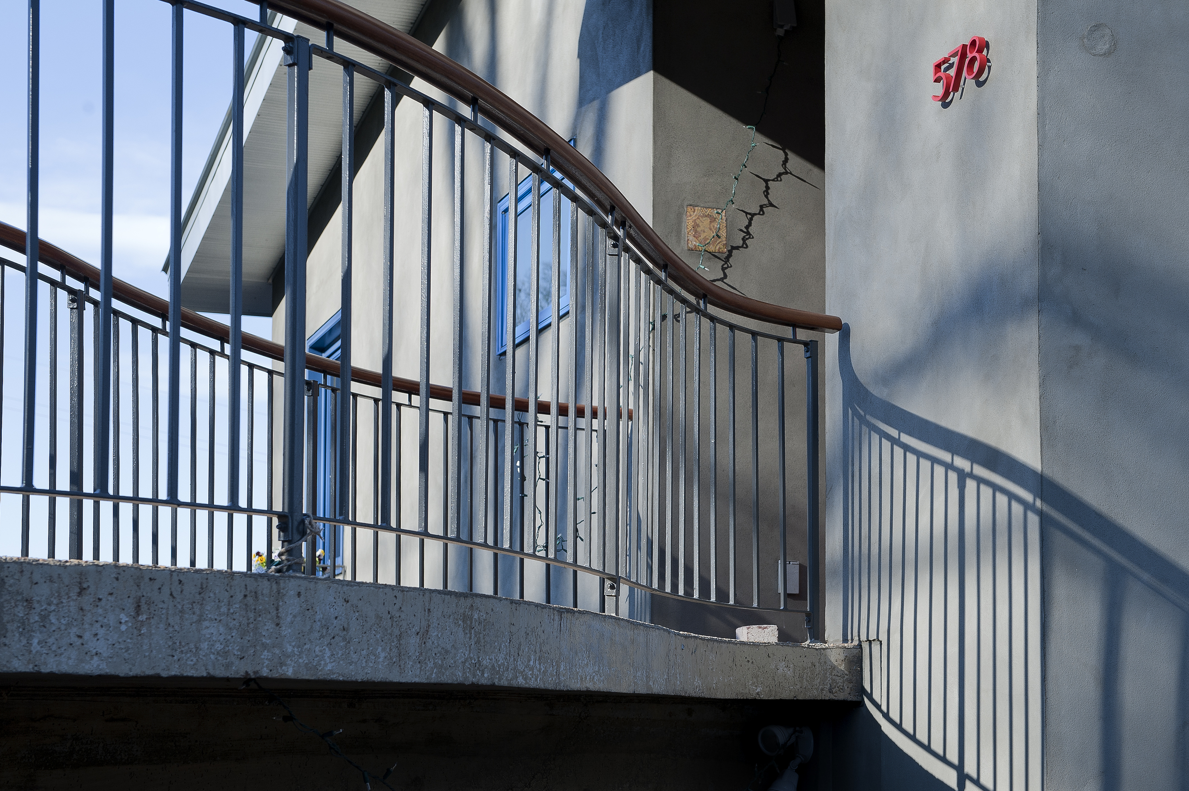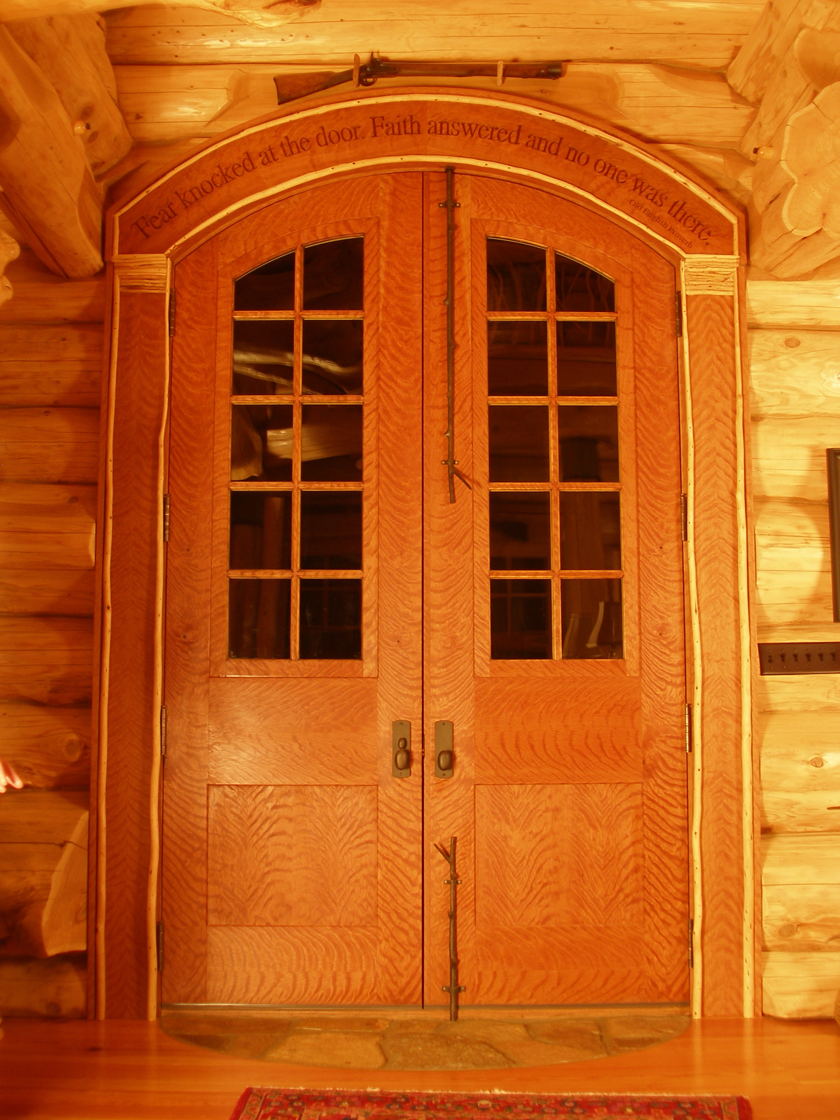We believe that homebuilding is more than construction - it’s fine design, quality craftsmanship, and attention to details. Each project starts with the customer. Your vision is our focus.
The first step in building your dream home is thinking about how you’ll live in it. We evaluate your site and take the time to get to know you personally - your life style, needs, preferences, and budget. And we listen to you carefully throughout the project.
There are many new options in building design today that make homes more efficient, comfortable, durable and healthy. With so much to choose from, you may find the task of custom building your home overwhelming. We’ll guide you through the process, providing you with the expertise and knowledge to make cost-effective decisions that will give you the home you envision.
Looking for energy efficiency? We can help you reduce the ecological footprint of your dream home. Using the latest systems and materials, we can show you a path to zero energy usage, where your home makes as much energy as it uses. We'll provide you with choices and costs along this path, and then you tell us where you’d like to be.
Each customer brings a choice of style, their own space needs, and a unique location. That’s where we start to work. For me, it’s important to make the site the primary input, to let the terrain speak to the placement of the house and the orientation to the sun. Our choices in the earliest part of the process set the views of the house and from the house. It’s the most important and it may be the most enjoyable part of the whole project—walking on a usually overgrown piece of land, putting down stakes and string that represent possible corners and floor heights, carrying the images of a special house in your head around the place where it will come to be.
Drawings are important. They are how we’ll guide our conversation back and forth over the course of the design process. It usually starts with a folder of magazine clippings or a file of images that a customer has collected over time as they’ve thought about the house they want and this is what forms the first impressions that I carry in my head as I visit the site. I use Vectorworks as my CAD program and it allows us to start with simple, two dimensional line drawings to capture first impressions, then overlay them onto a site map. At any time in the process, it generates three dimensional images of the site and structure. This isn’t a straight to the goal line experience. It’s an exchange of ideas and perceptions, back and forth, one idea building on another until we’re in agreement that we’ve captured the best house for your space needs that fits your dreams, your budget and your site. Then, I make construction drawings and extend the collaboration out to a broad group of subcontractors.



