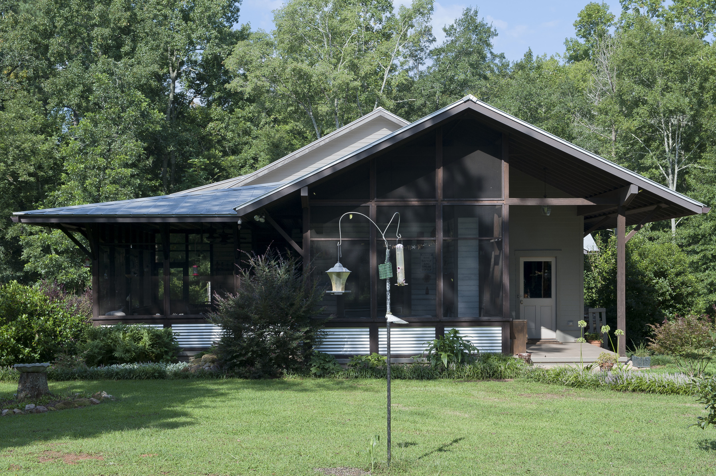
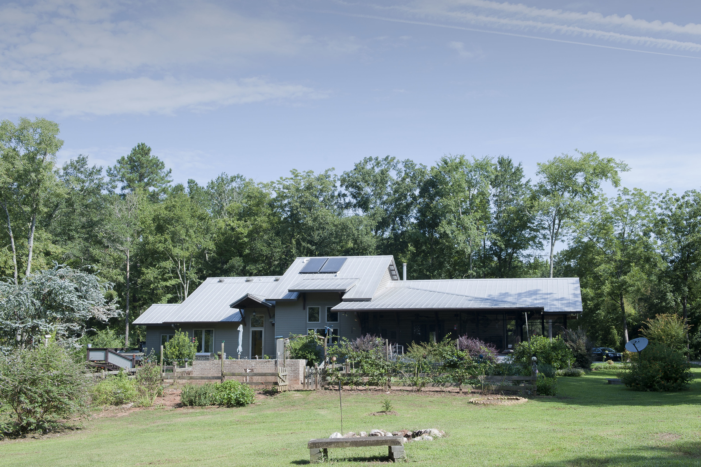
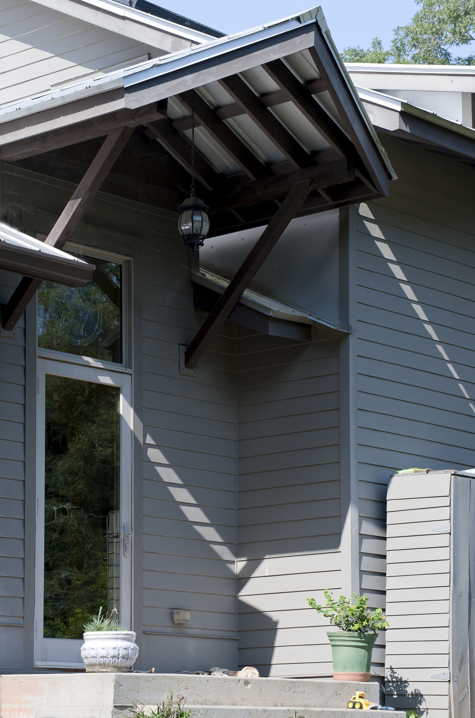
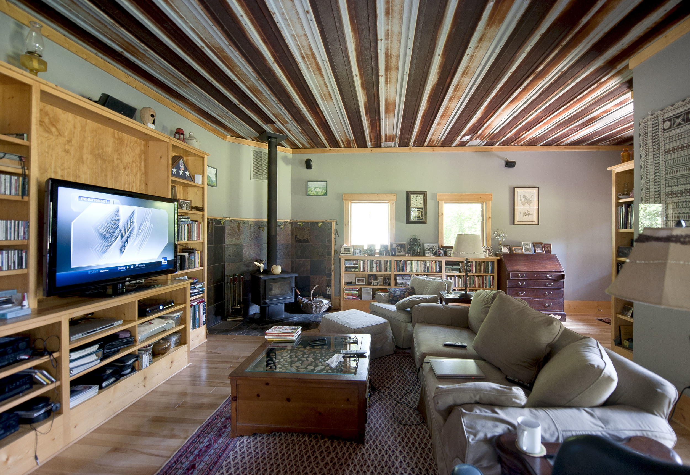
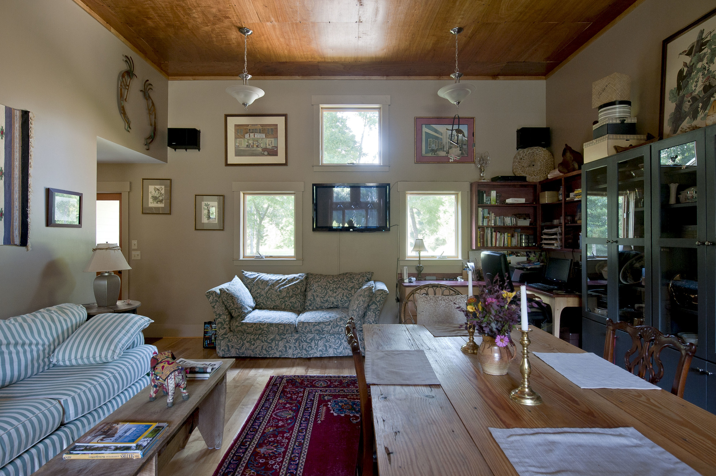
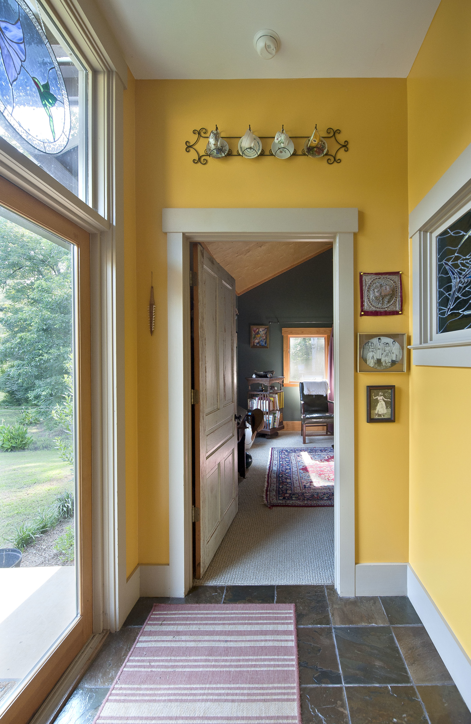
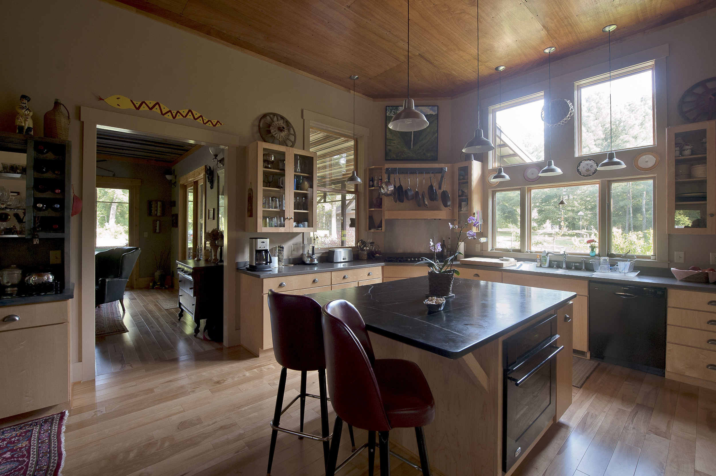
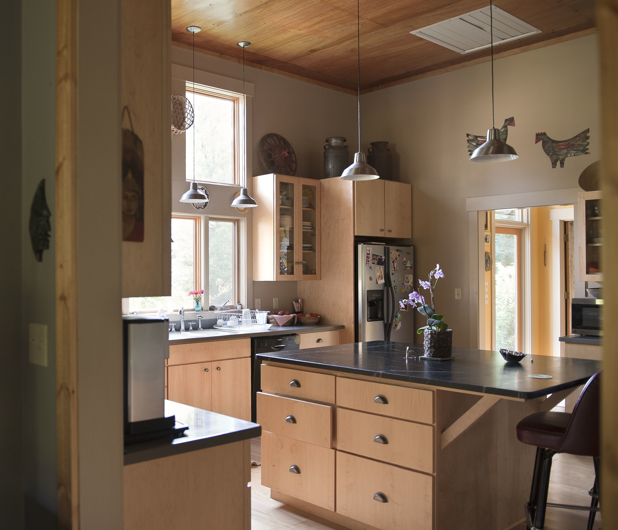
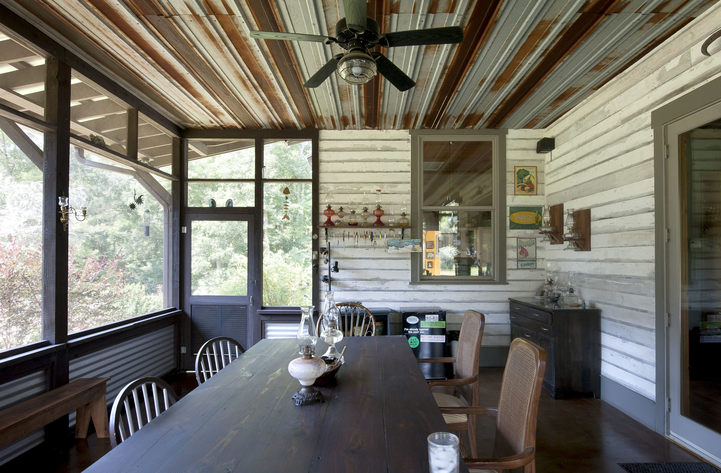
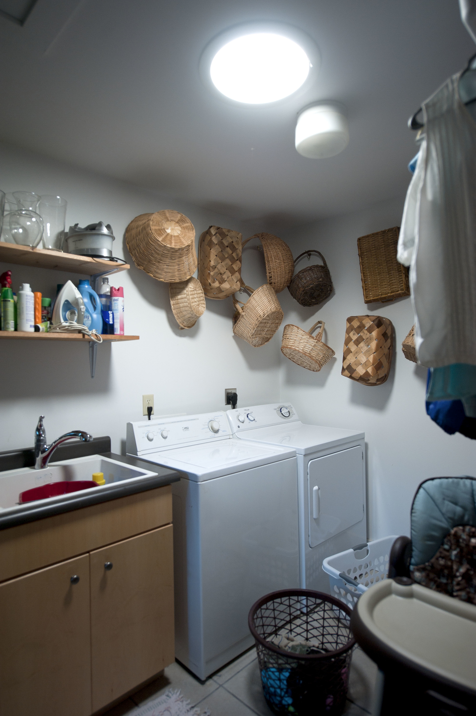

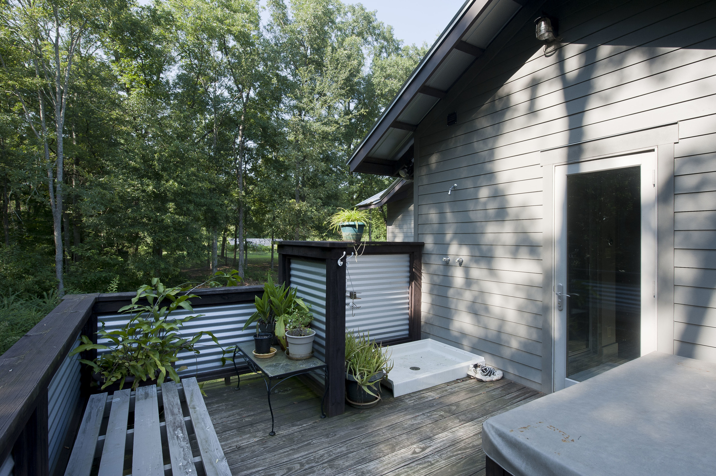
Eclectic Simplicity in Winterville, GA
For this client, the kitchen had to be the heart of the house, with easy access to a garden. The resulting design included a spacious, light-filled kitchen with 12-foot high ceilings and a large screened dining porch connecting the kitchen to the garden. She wanted lots of natural light and as much energy efficiency as her budget would allow.
We oriented the house with a southern exposure along its length for solar gain. The exterior design includes overhangs on the south-side windows to reduce the impact of Georgia’s intense summer sun. The home has solar thermal panels, a solar hot water system, and a wood stove in the living room. The heating/air conditioning system maximizes efficiency through a thermostatic control that opens/closes appropriate ducts as the home is heated or cooled. Solar tunnels bring natural light into the interior spaces – the guest room, guest and master baths, and master closet. The home’s crawl space has energy efficient heating and cooling so it can be used for storage.